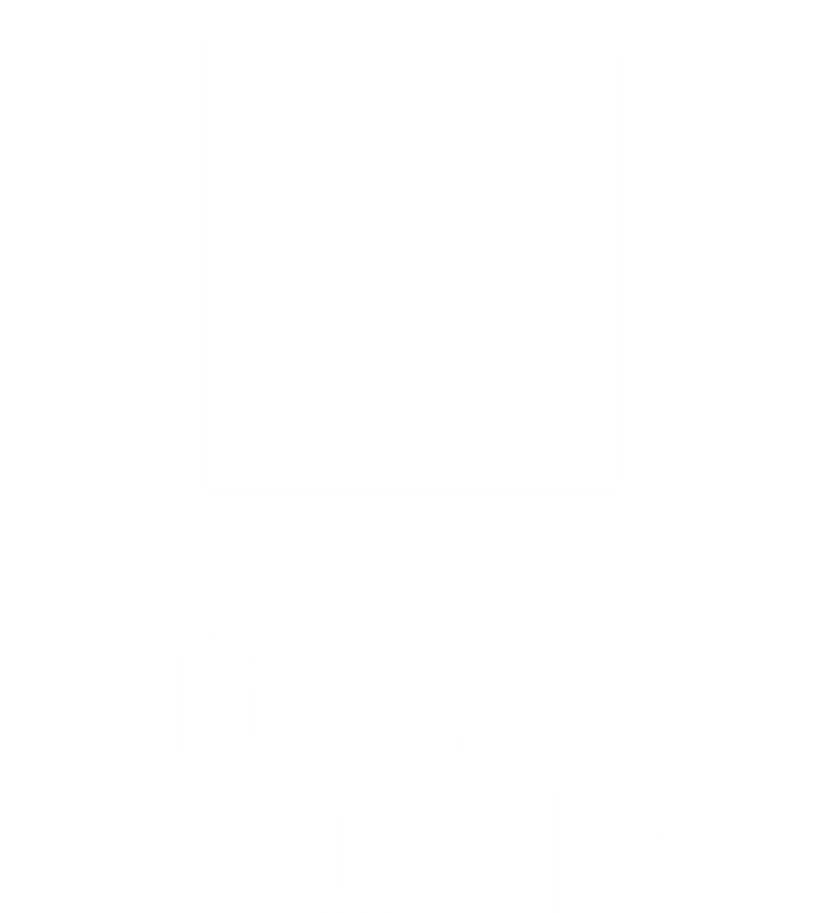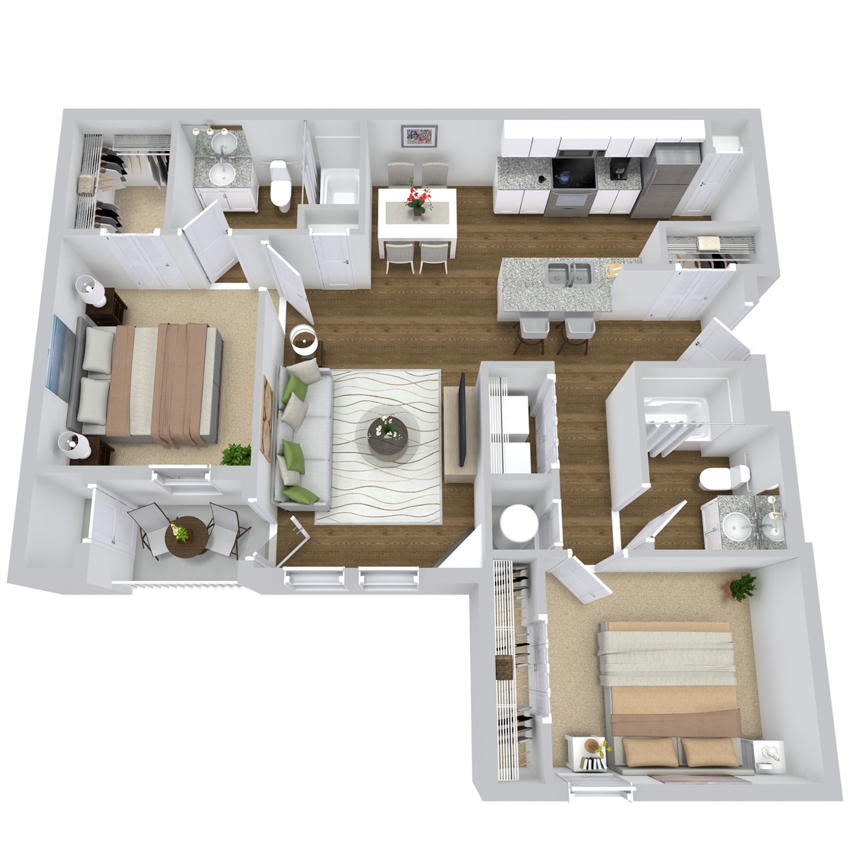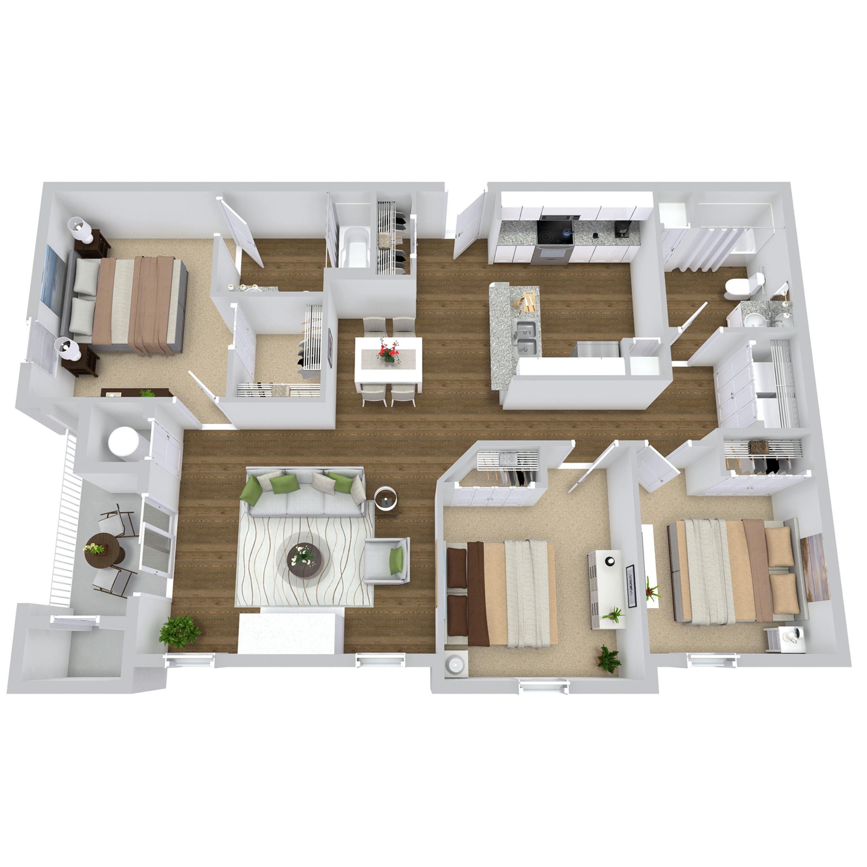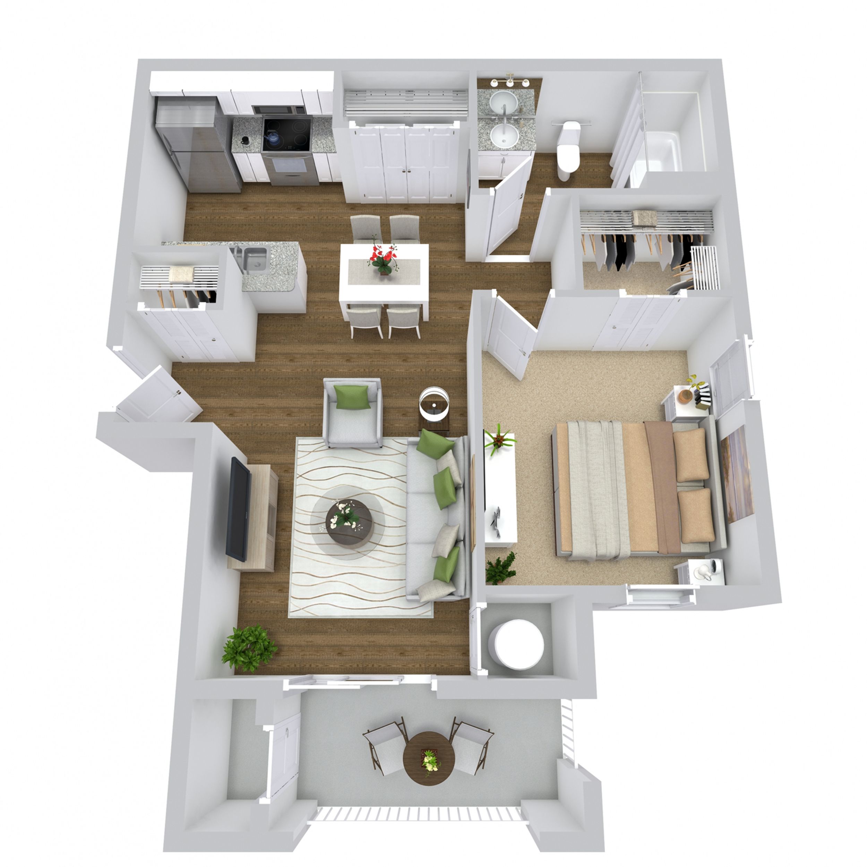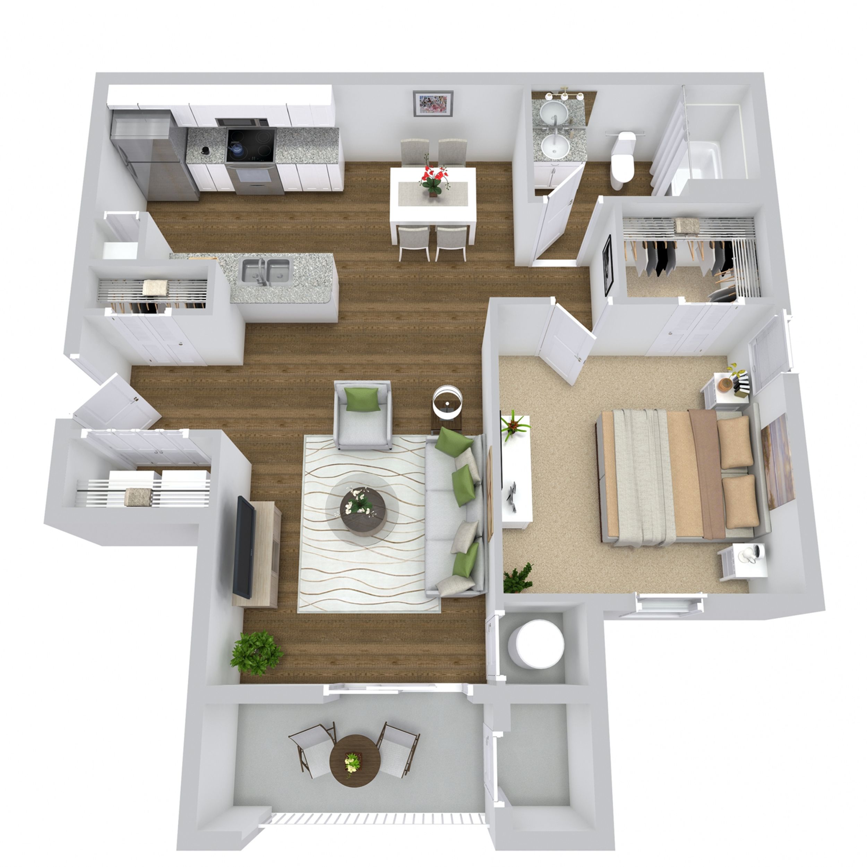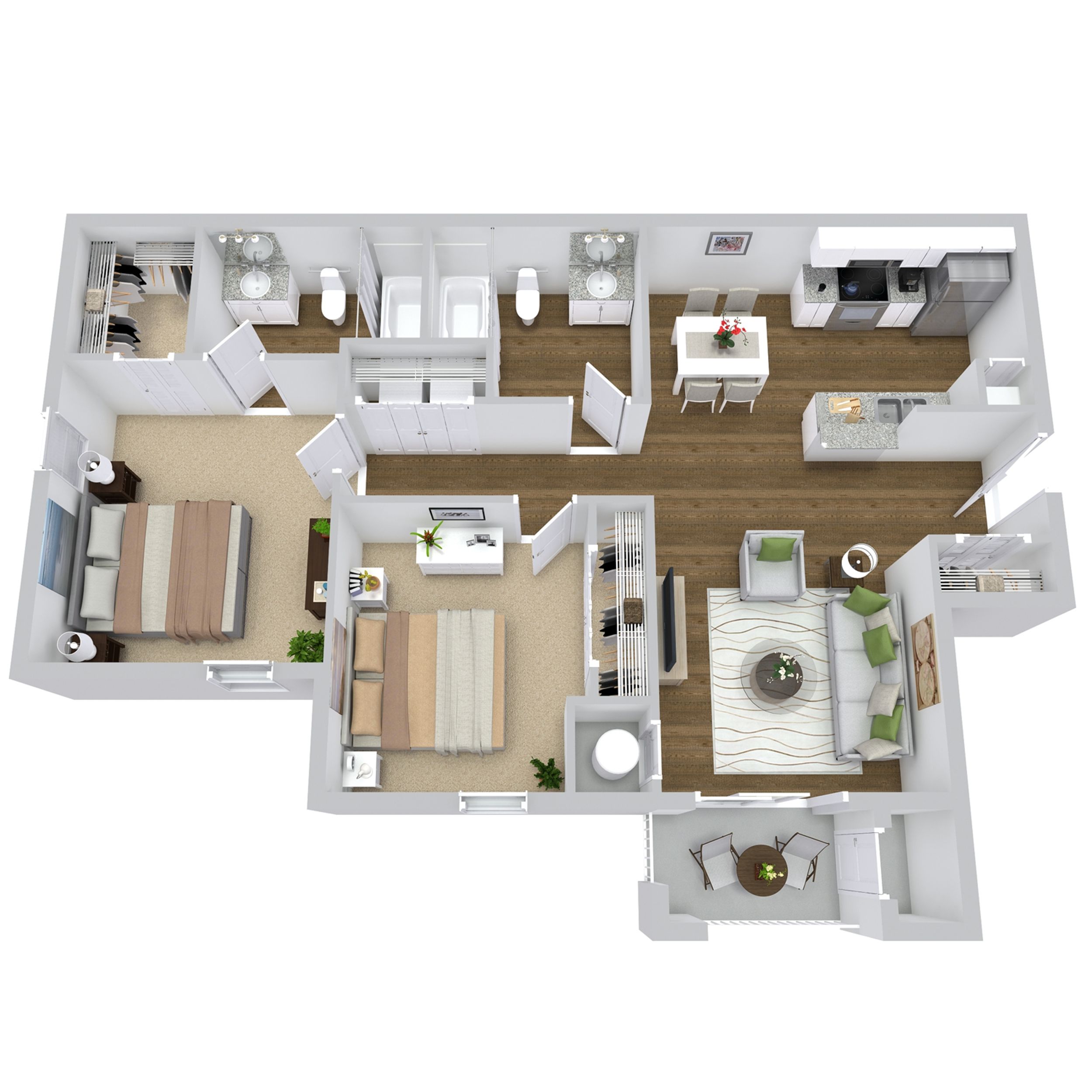The unique features in all floor plans suit most every need. Lofty nine-foot ceilings and a spacious open design await your personal touch. The chef-caliber kitchen makes both entertaining and everyday cooking a pleasure, while personal spaces offer luxurious baths with soaking tubs and generous walk-in closets.
Floor Plans
-
No results found.
-
Cavalry
2 Bed2 Bath1112 Sq. Ft.Starting at $1670
6 Available -
Stetson
3 Bed2 Bath1323 Sq. Ft.Starting at $2120
4 Available -
Carson
1 Bed1 Bath740 Sq. Ft.Starting at $1379
7 Available -
Rancher
1 Bed1 Bath847 Sq. Ft.Starting at $1438
5 Available -
Silverton
2 Bed2 Bath1020 Sq. Ft.Starting at $1632
6 Available
|
Fee Name |
Cost & Frequency |
|
|---|---|---|
|
Application Fee Fee required to process application |
$16 |
Required |
|
Security Deposit |
$350 Refundable |
Required |
|
Additional Security Deposit Based on screening results |
1-2 months base rent |
|
|
Administration Fee |
$225 |
Required |
*Please note that utility costs are not included in our rental rates. Rates, availability, deposits and specials are subject to change without notice and are based on availability. Lease terms vary and minimum lease terms and occupancy guidelines may apply. Contact leasing office for details.
|
Fee Name |
Cost & Frequency |
|
|---|---|---|
|
Trash |
$20 per month |
Required |
|
Water & Sewer |
Varies on usage |
Required |
|
Gas, Electric Paid to 3rd party |
Varies on usage |
Required |
|
Utility Billing Fee |
$3.15 per month |
Required |
*Please note that utility costs are not included in our rental rates. Rates, availability, deposits and specials are subject to change without notice and are based on availability. Lease terms vary and minimum lease terms and occupancy guidelines may apply. Contact leasing office for details.
|
Fee Name |
Cost & Frequency |
|
|---|---|---|
|
Pet Deposit |
$300 Refundable |
|
|
Monthly Pet Fee |
$35 per month |
|
|
Pet DNA Registration |
$55 per dog |
|
|
Pet Screening |
$30 per pet |
|
|
Garage |
$110 per month |
|
|
Garage Remote Deposit |
$50 Refundable |
|
|
Carport |
$60 per month |
|
|
RentPlus |
$10-$15 |
|
|
Renters Insurance |
Varies |
|
*Please note that utility costs are not included in our rental rates. Rates, availability, deposits and specials are subject to change without notice and are based on availability. Lease terms vary and minimum lease terms and occupancy guidelines may apply. Contact leasing office for details.
|
Fee Name |
Cost & Frequency |
|
|---|---|---|
|
Key Fob Replacement |
$15 |
|
|
Key Replacement |
$5 |
|
|
Intra-Community Transfer |
$450 |
|
|
Late Fees |
5% of base rent |
|
|
Legal/Eviction Fees |
Varies |
|
|
Returned Payment Fee (NSF) |
$20 |
|
|
PooPrints DNA Match Fine |
$125 |
|
|
Lease Termination Fee |
Rent thru end of lease term or re-rent date |
|
*Please note that utility costs are not included in our rental rates. Rates, availability, deposits and specials are subject to change without notice and are based on availability. Lease terms vary and minimum lease terms and occupancy guidelines may apply. Contact leasing office for details.
